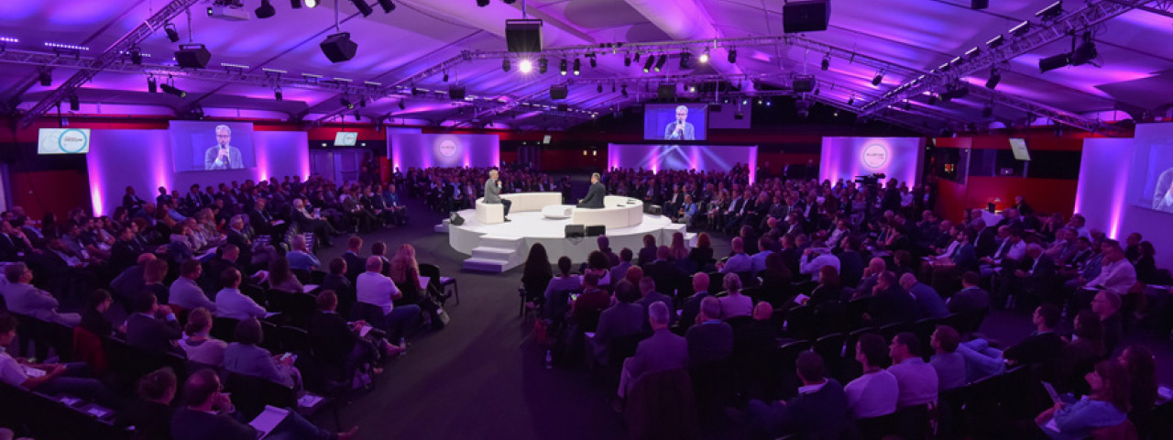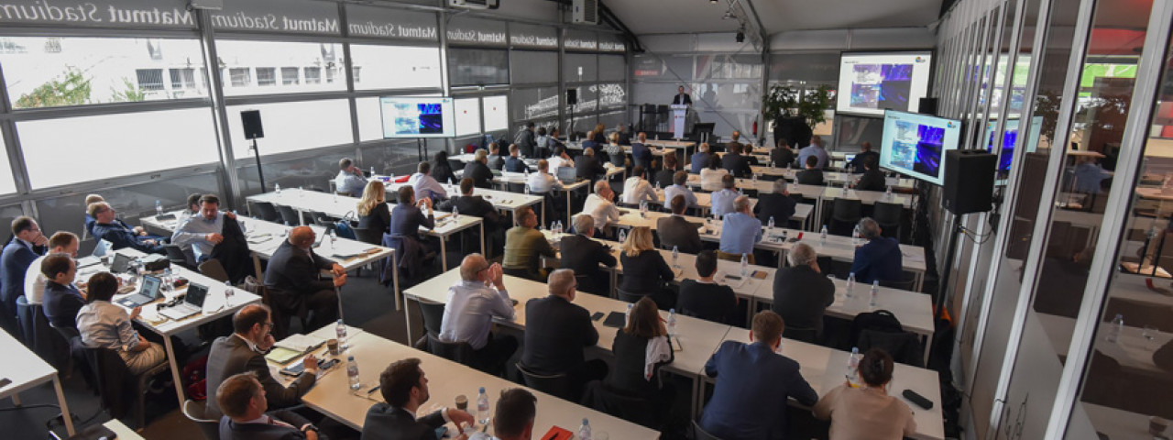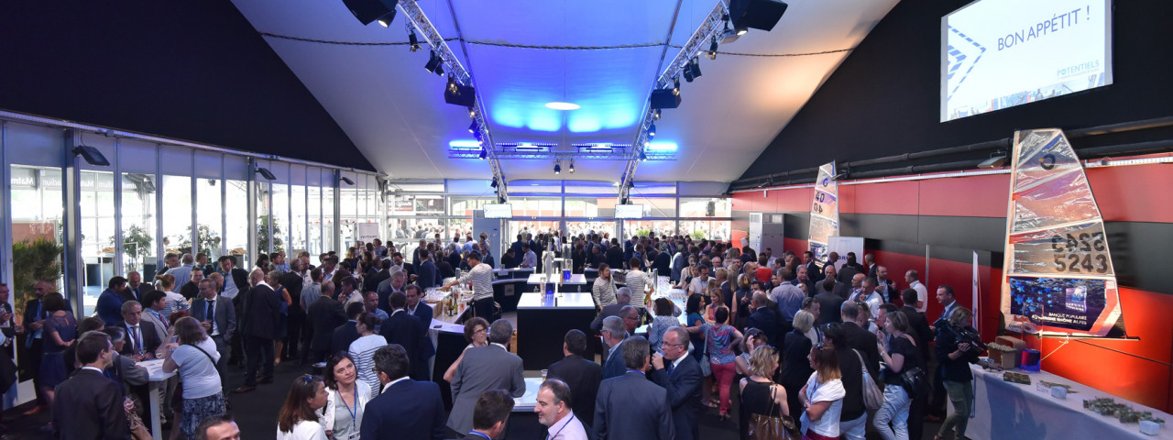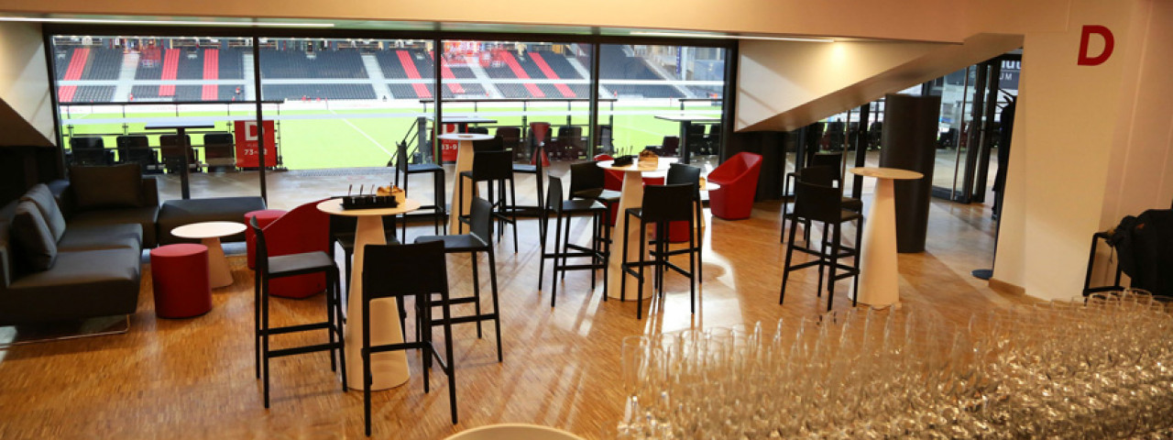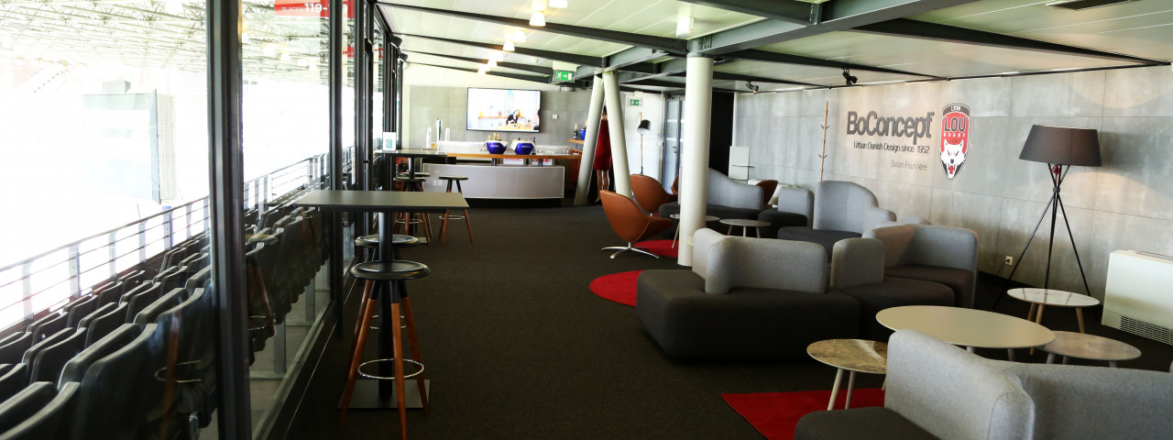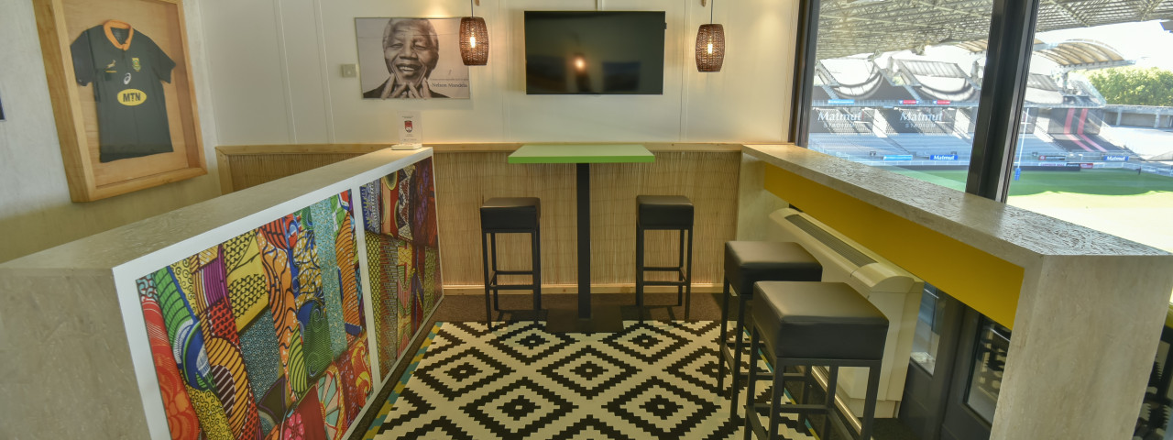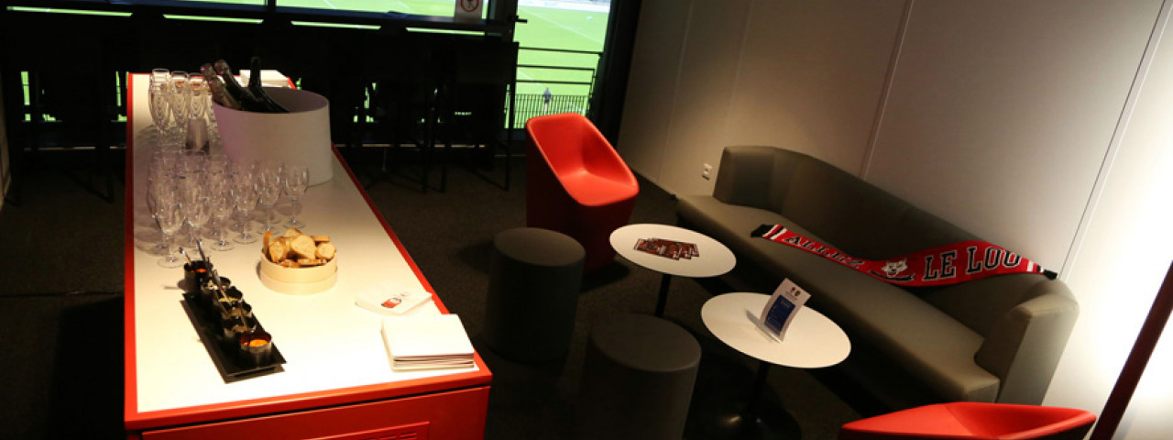Matmut Stadium de Gerland
A sporting atmosphere at the heart of your events
In the heart of the city of Lyon, the new Matmut Stadium on the grounds of the legendary Lyon Gerland Stadium offers atypical spaces in an inspiring setting for your events from 50 to over 2,000 people: Conventions, Seminars, Product Launches, Trade Shows, Dinners, Cocktails, Incentive... Professional and friendly teams onsite pride themselves on delivering tailored solutions and ensuring that every detail of your event is perfect in order to create a truly memorable experience for you and your guests.
The diversity of spaces available in this emblematic stadium, now Lyon's Rugby central and home to the Top 14 Lou Rugby Club, allows you to organize tailor-made events with a host of services. Offering over 5,000 m² of event space and rooms with terraces and panoramic views of the field - the stadium can seat 15,000 to 25,000.
Built by Tony Garnier and listed as a historic monument, this wonderful lively place has been completely renovated, redesigned and optimized with the addition of modular structures (the Segeco Village has 1500 m² of same-level, pillar-free space).
A host of services are available to make your events even more efficient (free parking, 4G wifi, integrated AV and state-of-the-art equipment).
Features:
- Over 5000 m² of renovated or built event and reception spaces
- 4 spacious rooms (from 110 to 460 m²) with pitch views, a panoramic and covered terrace (500m²)
- 29 private boxes (from 20 to 50 m²)
- Sports themed team building activities: introduction to Rugby, venue tours, meet the players and the famous HAKA team building activity...
- Hotels less than 10 minutes away in all categories
- Direct access throught public transport and TGV stations
- 700 free parking spaces
Over 5000 m²
of event space
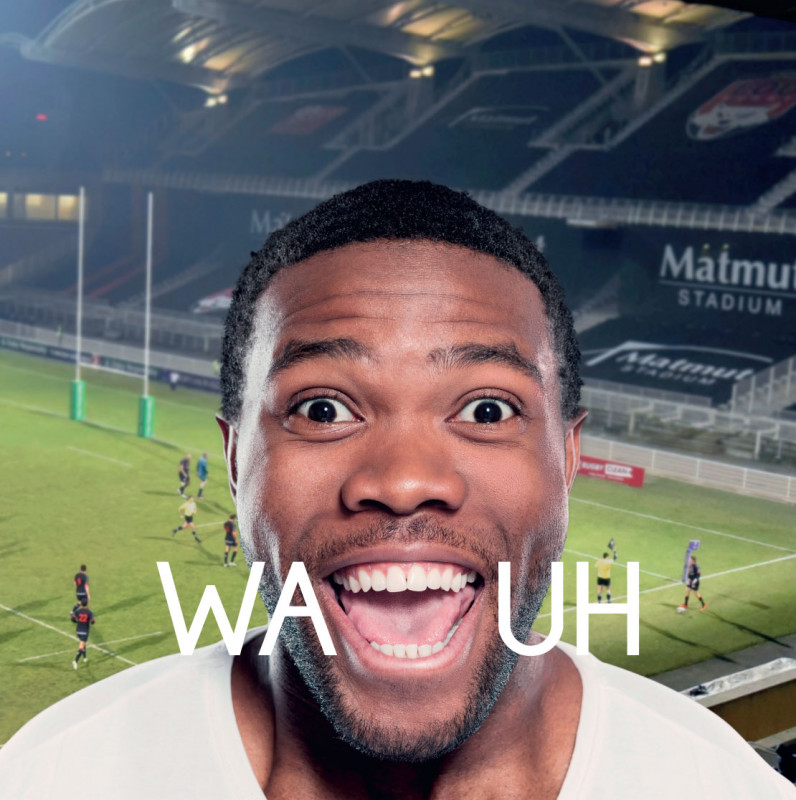
Panoramic pitch
and stadium views
Cocktails for up
to 2000 persons




