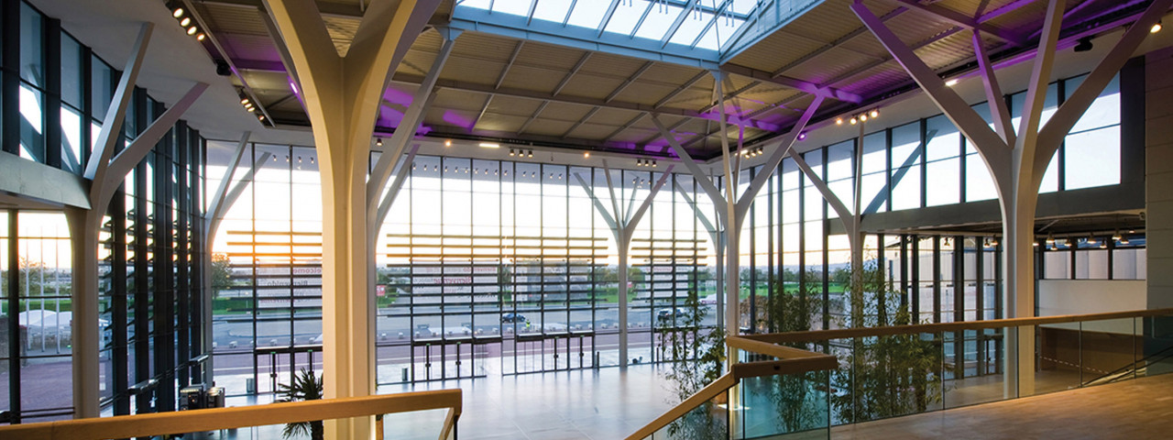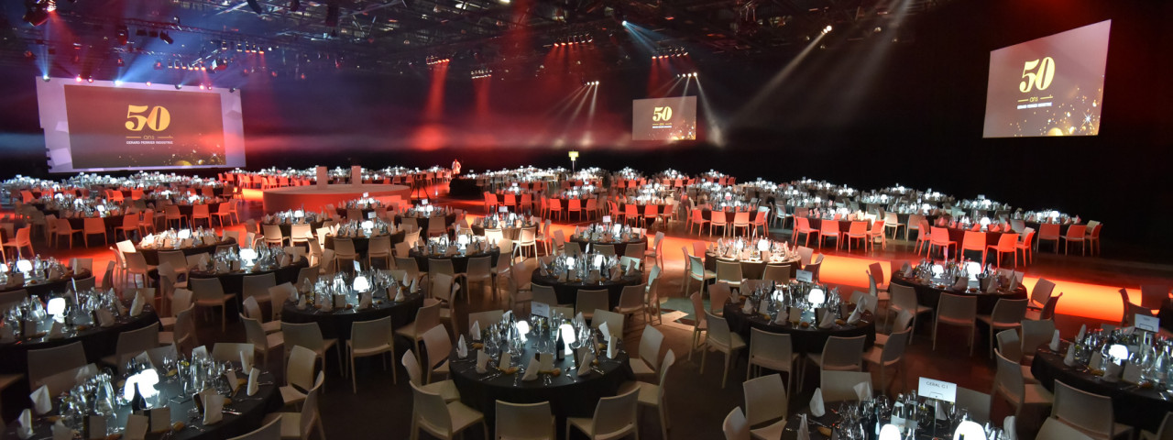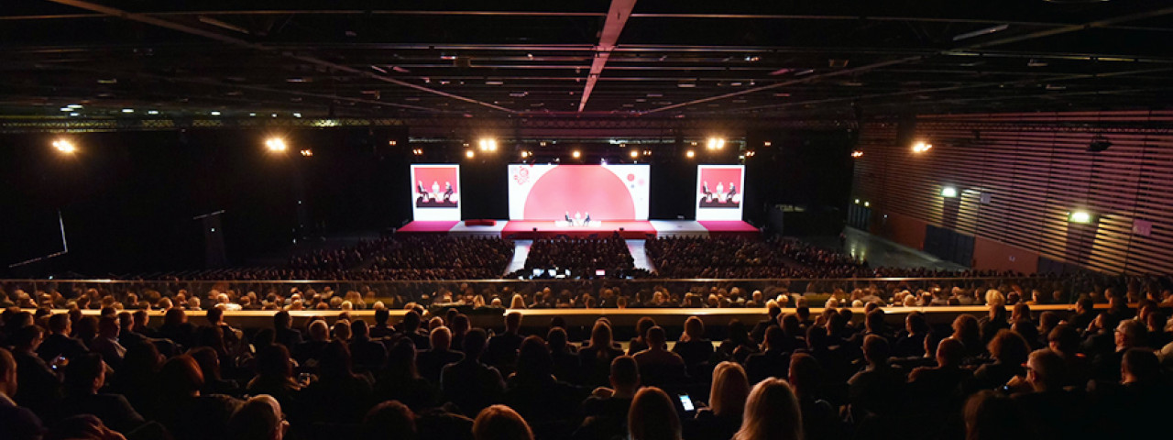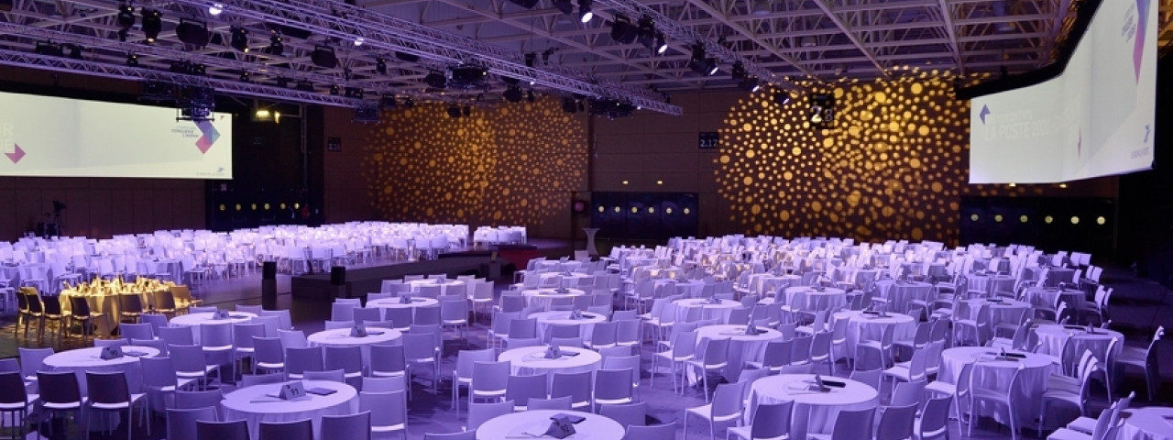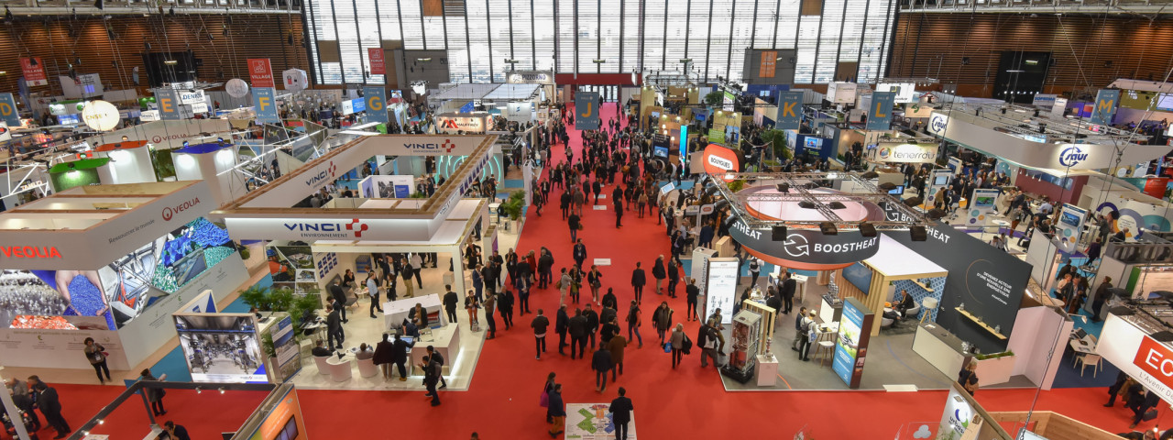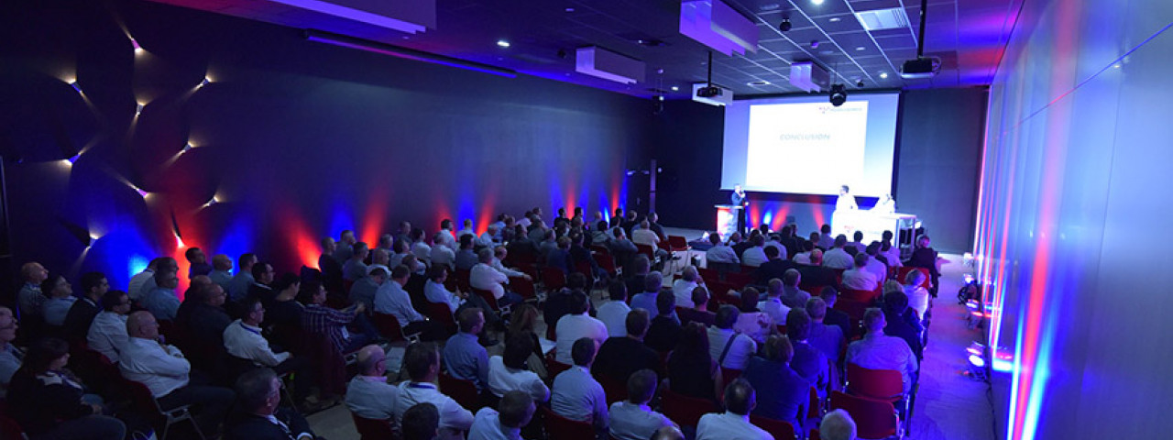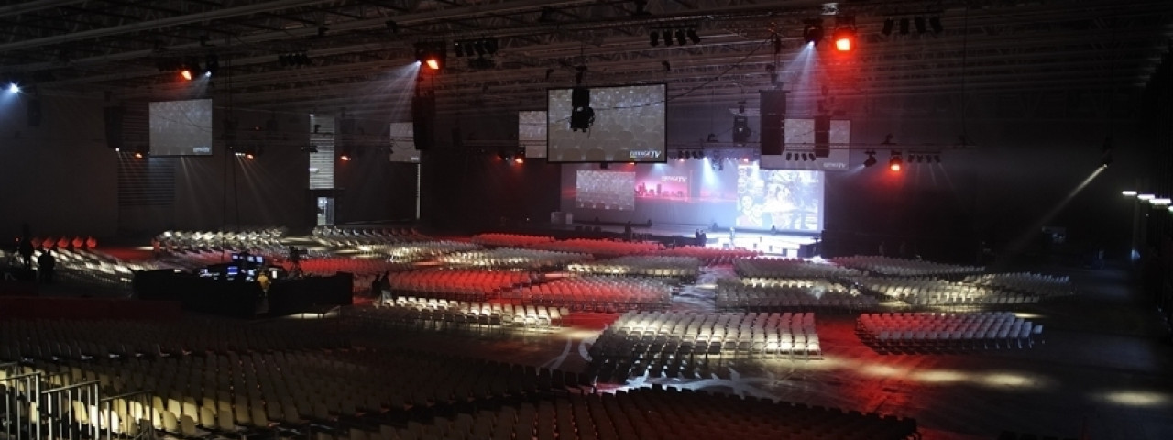Eurexpo Lyon
Limitless spaces for your trade shows and large events.
After Paris, Eurexpo Lyon is the leading French exhibition venue thanks to its 140,000 m² surface area and its significant infrestructure. EMECA rank Lyon's Eurexpo venue among Europe's top 14.
Eurexpo's 7 connected halls offer halls of up to 27,000 m² in one space, to accomodate events of all sizes. With 3 independent entrances and dedicated car parks, the venue can accomodate several events simultaneously.
Eurexpo Lyon is ideally located between the city center and the Lyon Saint-Exupéry international airport, just 20 minutes from TGV stations, with 2,200 hotel rooms, in all categories within a radius of 8 km around the venue.
Year in-year out, Eurexpo Lyon has and still is constantly on the lookout for improving the size and quality of its infrastructure. With the regular delivery of new extensions, the venue is now a serious contender to Parisian exhibition halls. Many event organizers who previously held their events in the capital are now turning towards Lyon to successfuly hold their national events.
Our major assets:
- Ideally located half way between the airport end the city centre
- All our halls are modular and on one level
- An auditorium able to accomodate for corporate events of up to 4200
- High bandwidth Wifi and 4G connections
- 7 restaurants and 8 bars
- 13 000 parking spaces
1 Auditorium
1 000 to 4 200 seats
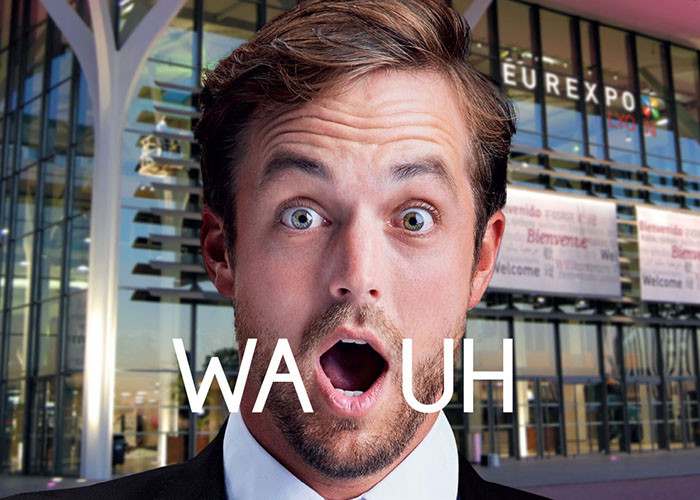
7 modular and interconnected hall
from 3 208 m² to 14 824 m²
26 meeting rooms
from 43 m² to 654 m²




